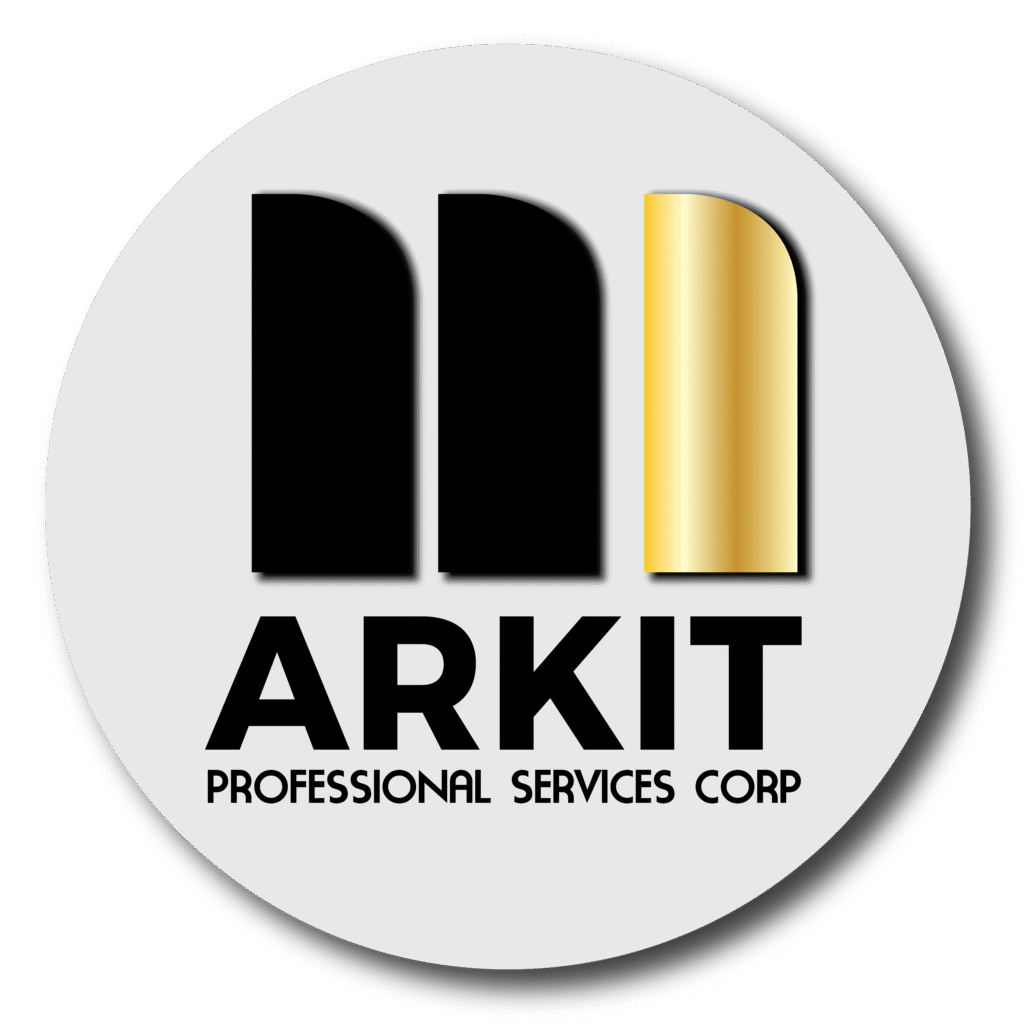With years of experience in architectural design and drafting, the ArkitDesign team is ready to support all your residential and light commercial drafting needs. Whether you’re planning a new home, garage conversion, ADU, porch addition, remodel, or a complete new construction project, we’re here to help bring your vision to life. We use industry-standard tools like AutoCAD, Revit, and Chief Architect to produce high-quality plans ready for permitting and construction.
Our team is well-versed in the International Residential Code (IRC), International Building Code (IBC), and local city and state-specific codes, ensuring that every plan we prepare meets the latest building requirements. We take pride in delivering accurate, permit-ready plans that aim for approval on the first submission, saving you time and reducing costly revisions.
Whether you’re a homeowner, contractor, developer, or real estate investor, we work closely with you to create practical, code-compliant, and well-designed plans. From detailed permit drawings to custom layouts and 3D visualizations, ArkitDesign is committed to quality, efficiency, and clear communication throughout your project.
We are based in Florida, and serve clients across the region with reliable and professional drafting services.
For inquiries or to get started on your project, contact us at 321-370-3184 or email Arkitprofessionalservices@gmail.com.
Let’s bring your ideas to life—reach out today for a free consultation and see how ArkitDesign can help turn your project into reality.
